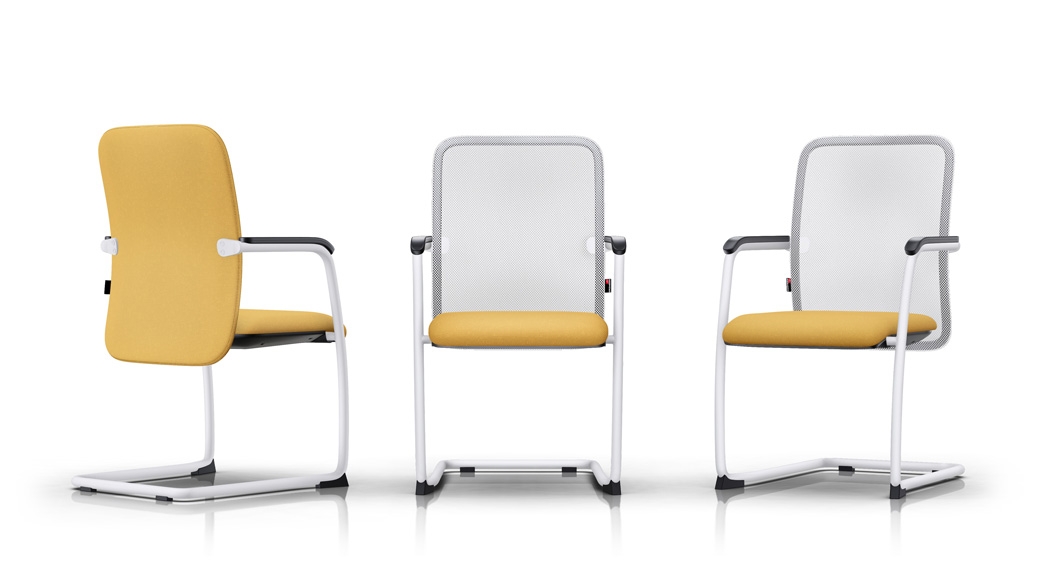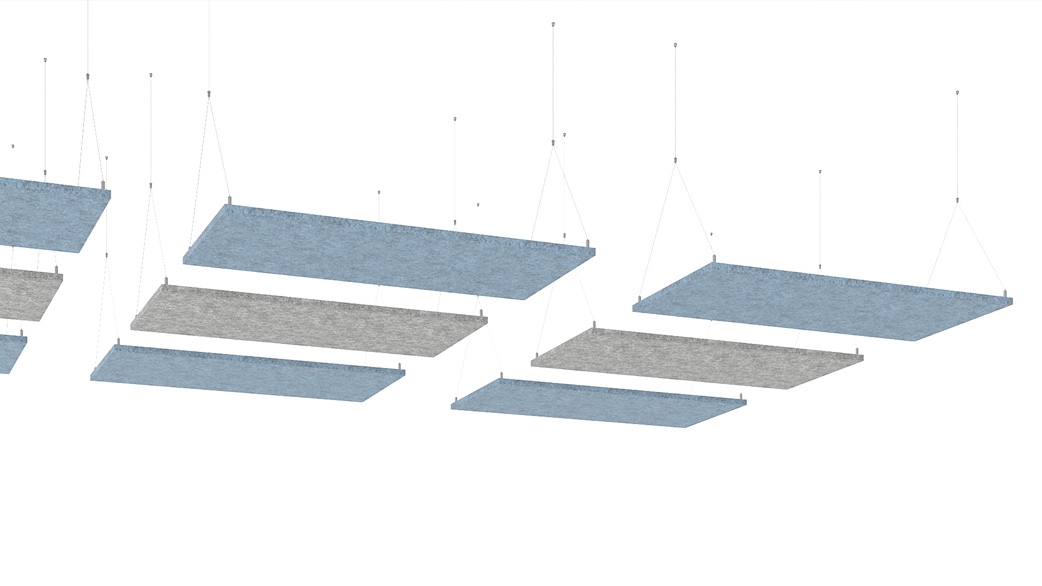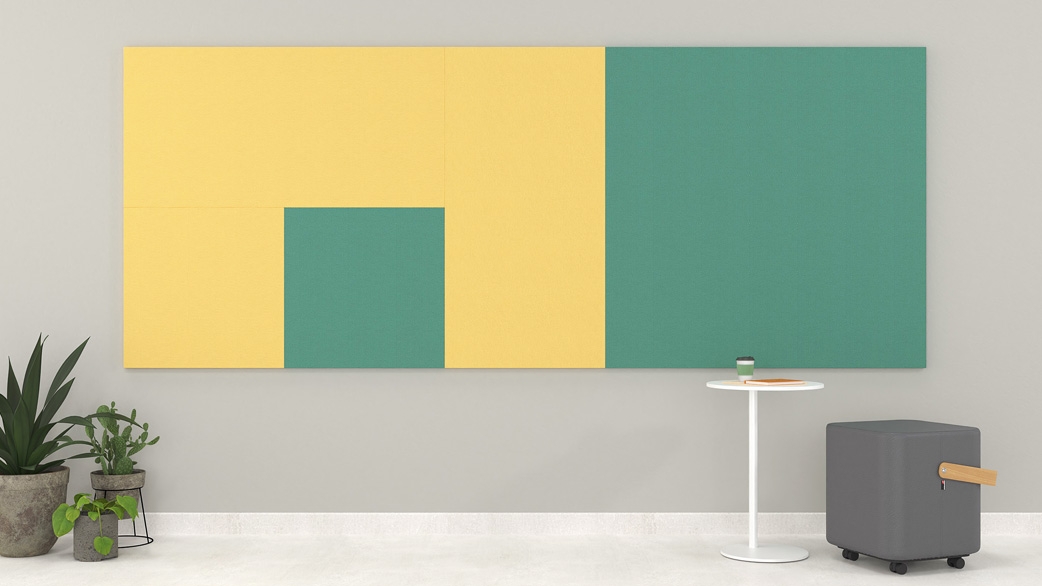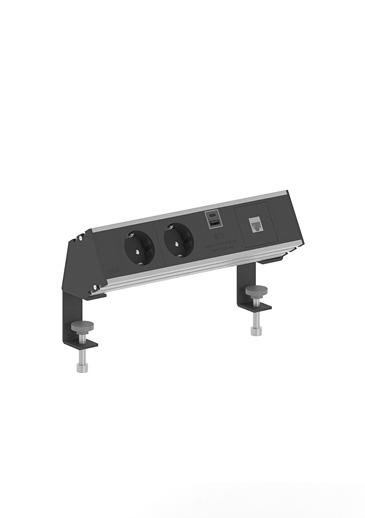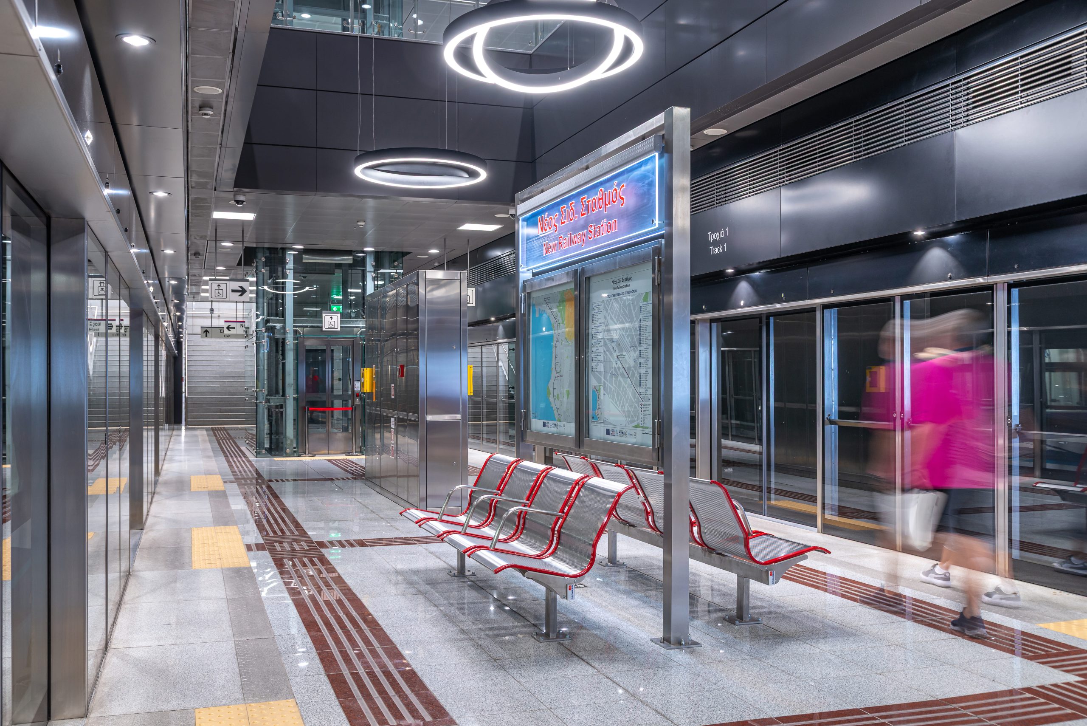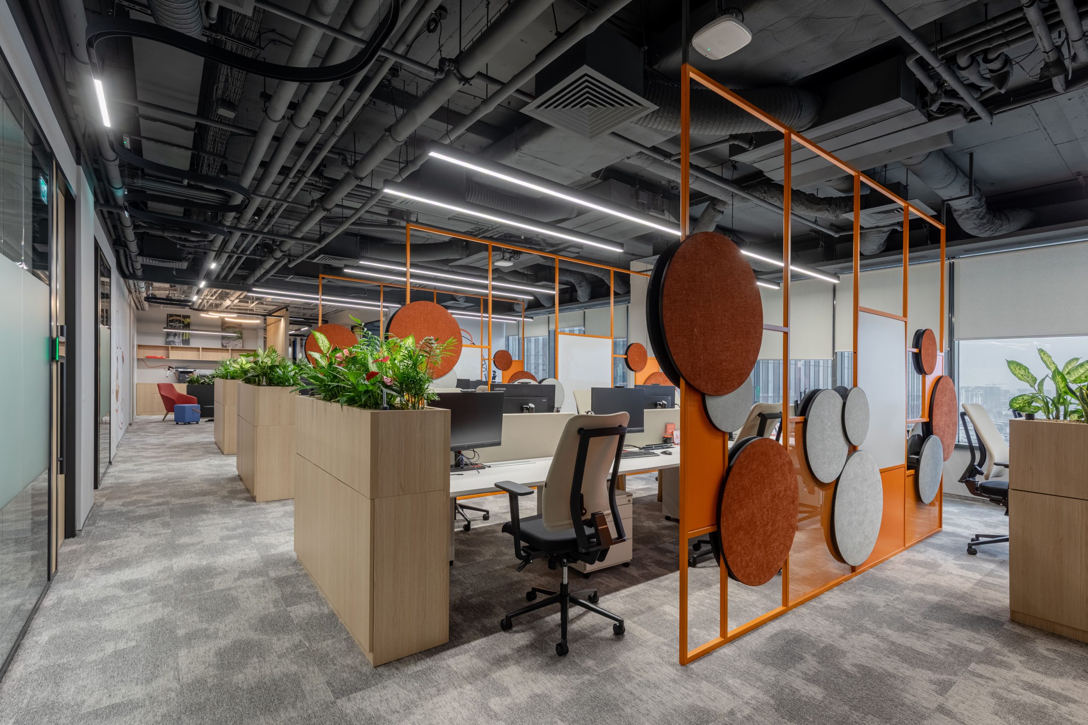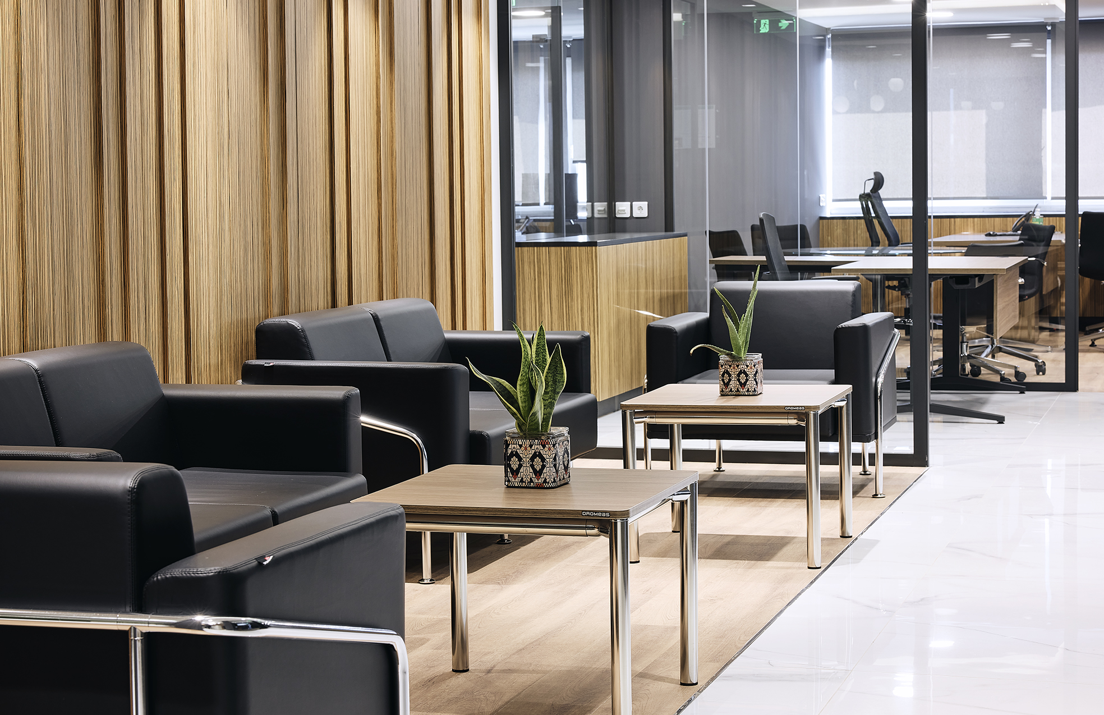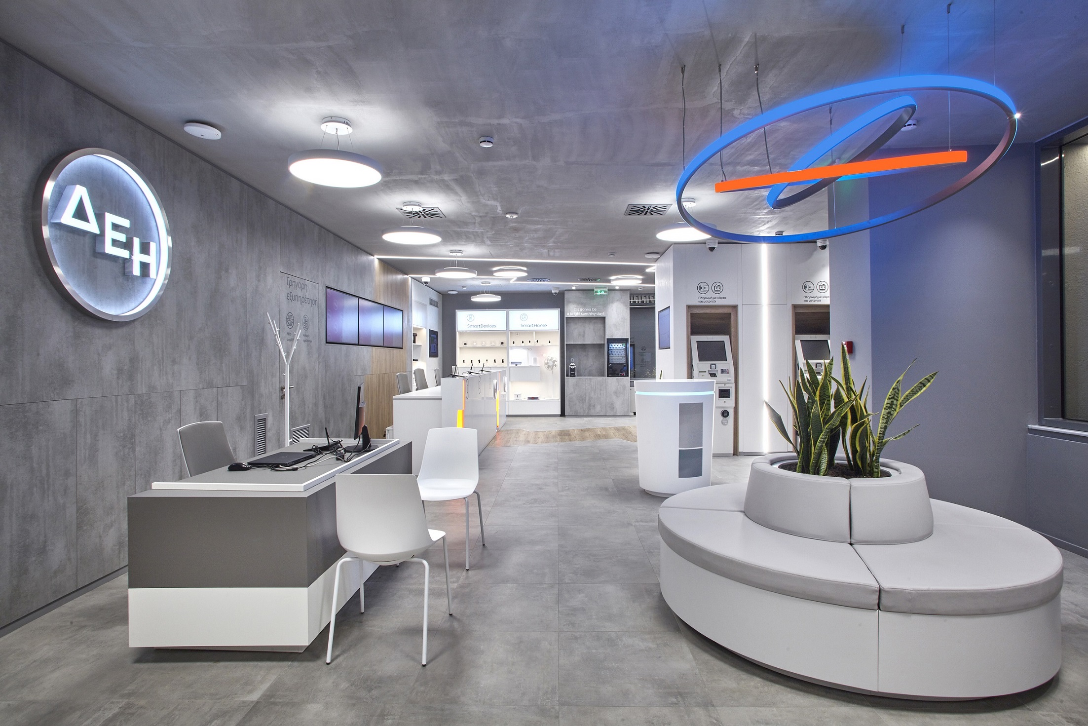AUDITORY & ACOUSTIC SPACES
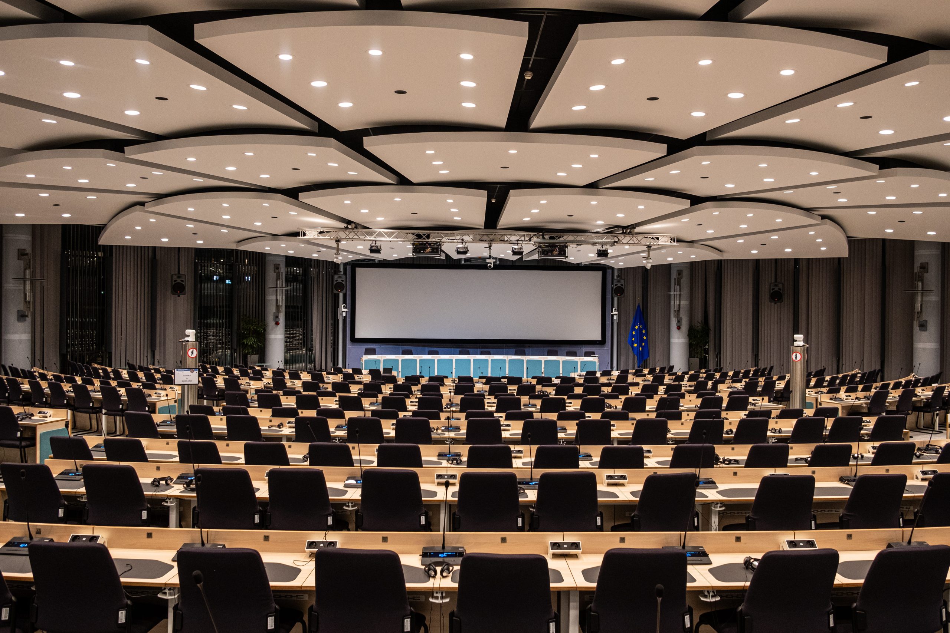
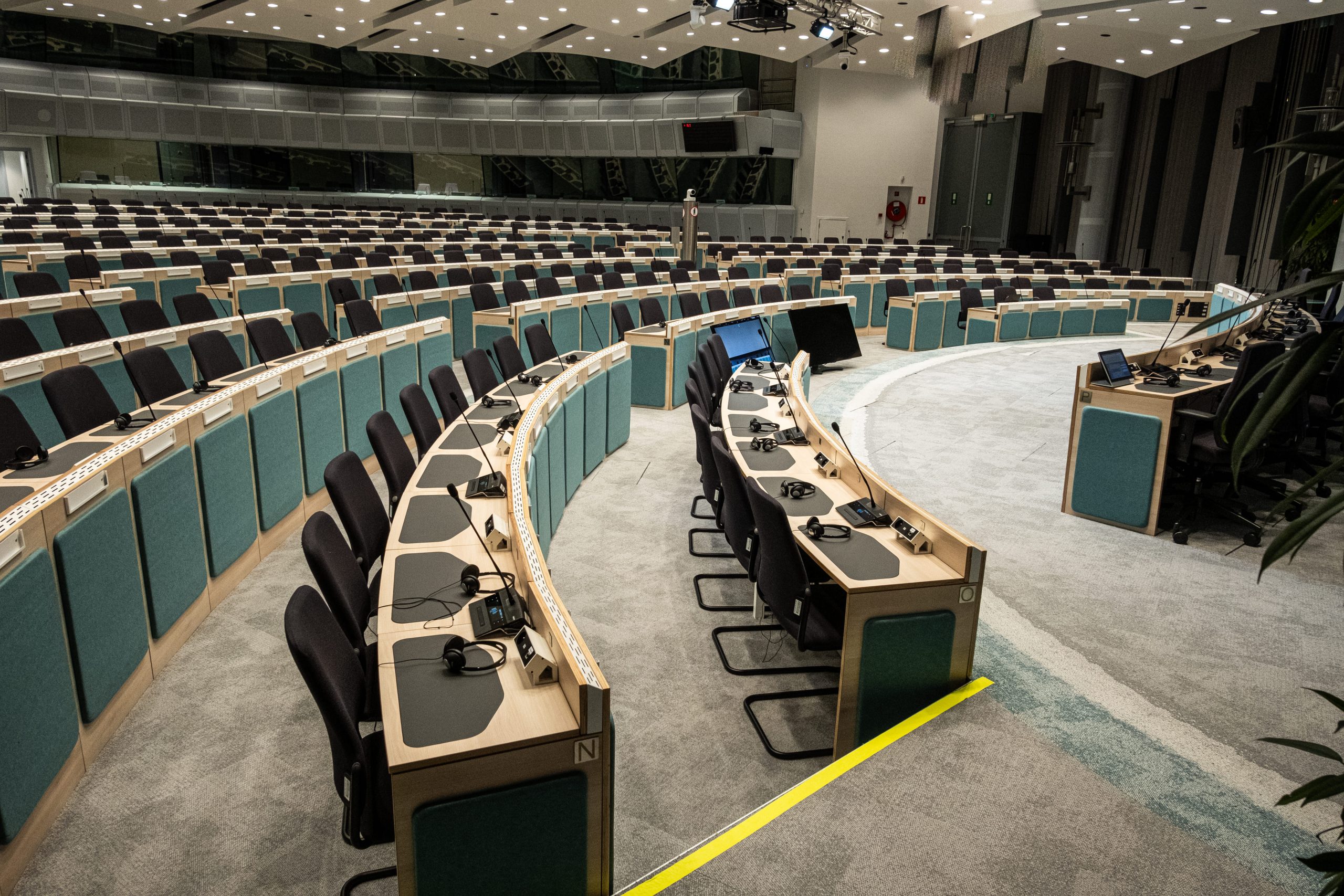
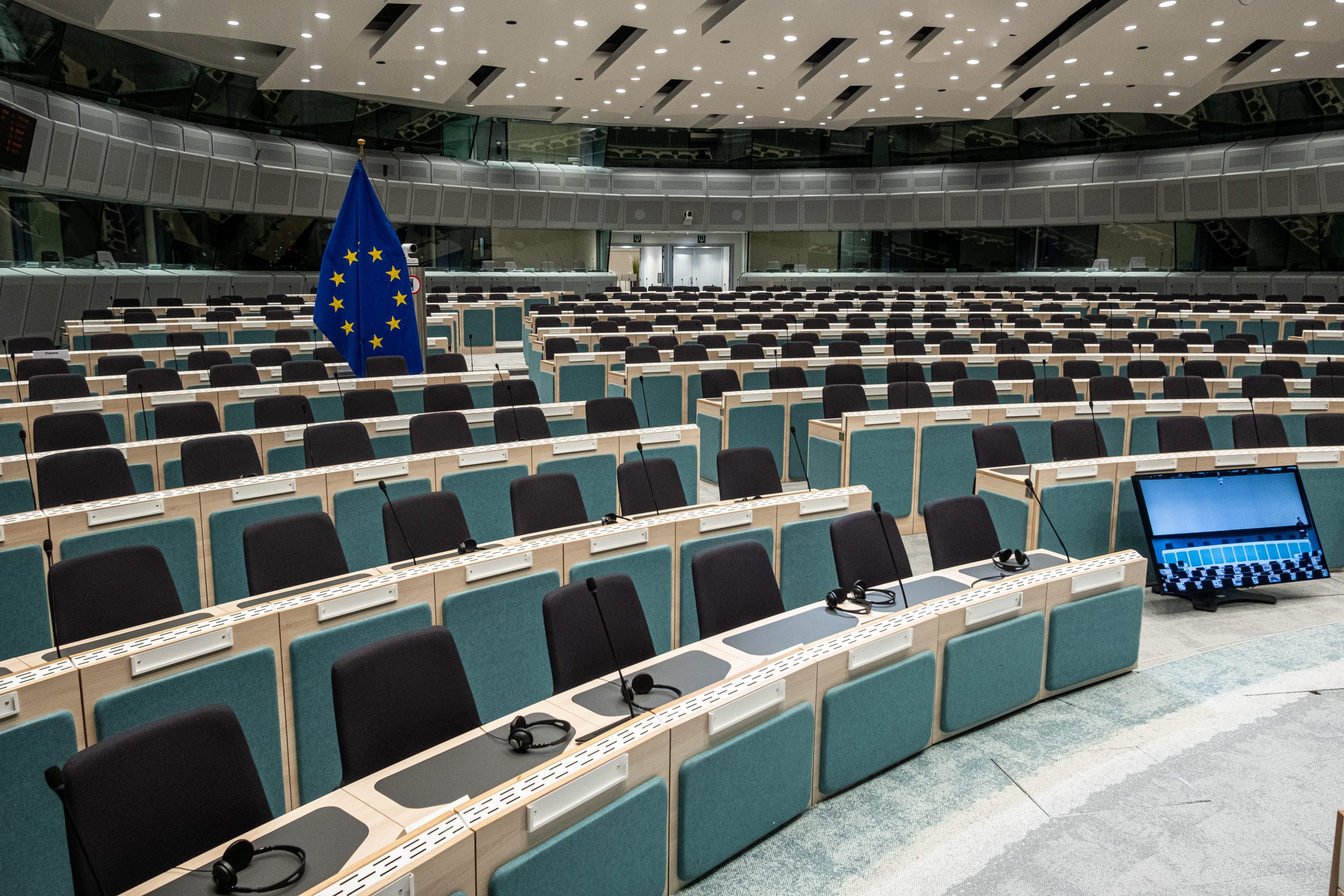
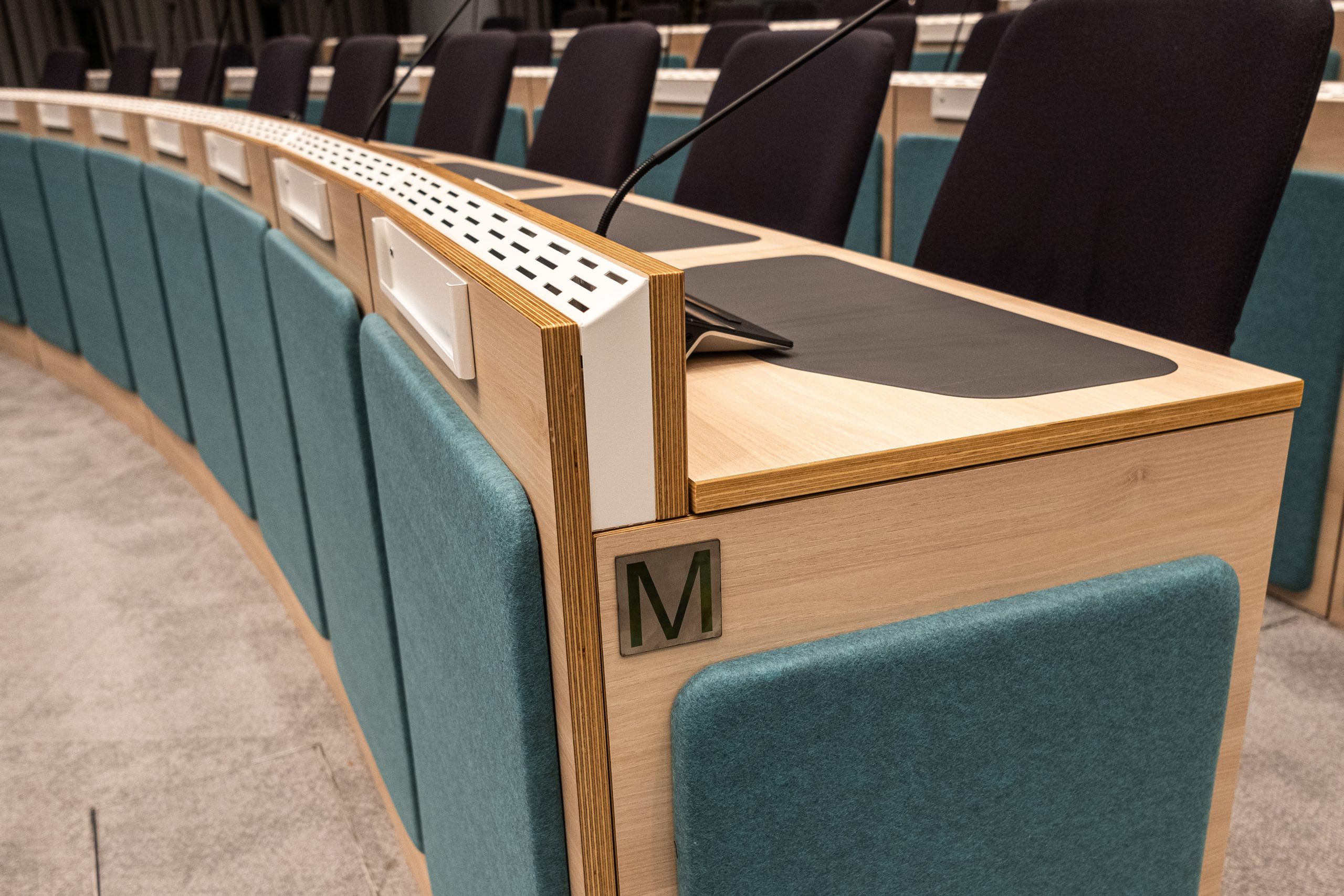
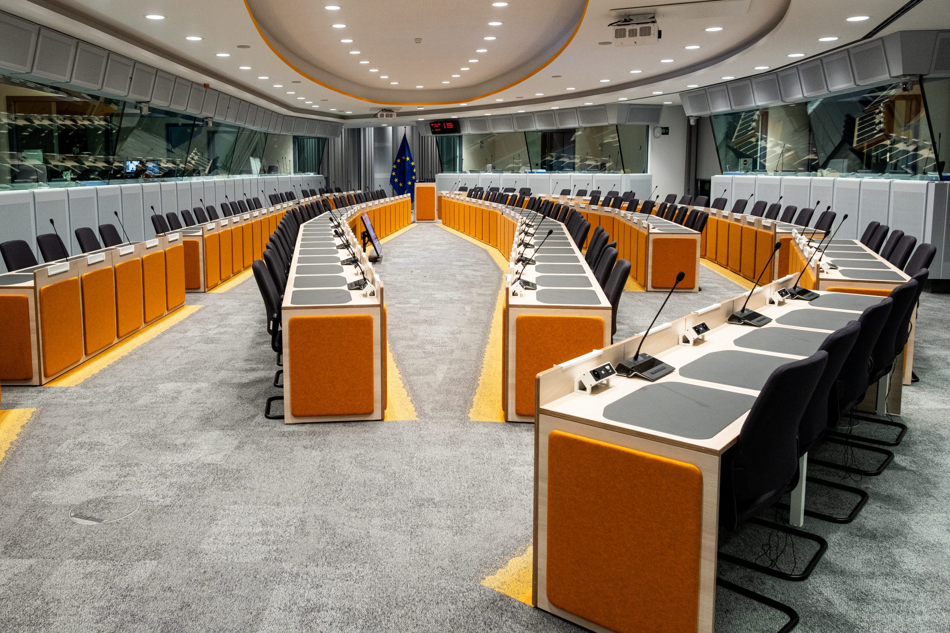
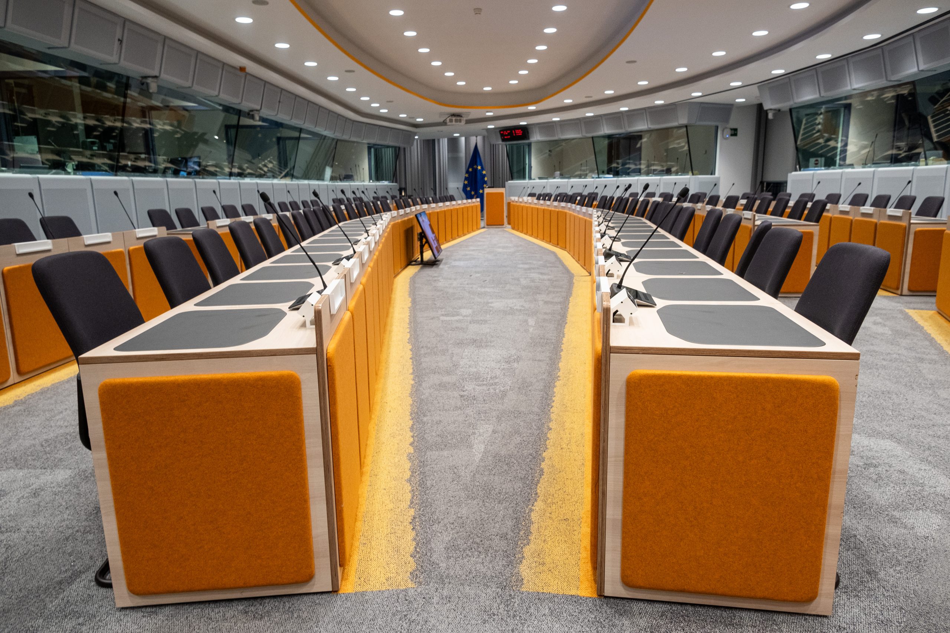
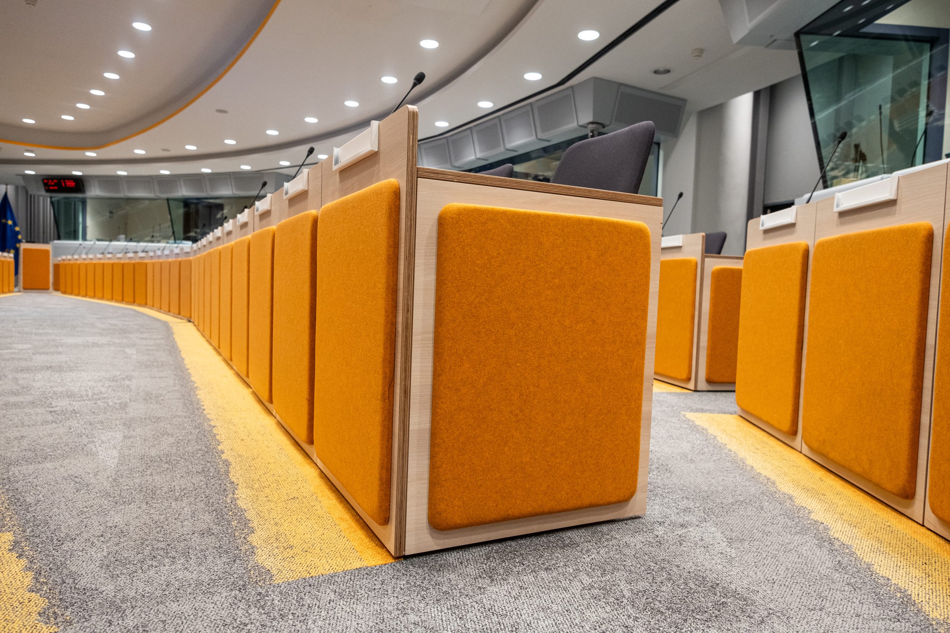
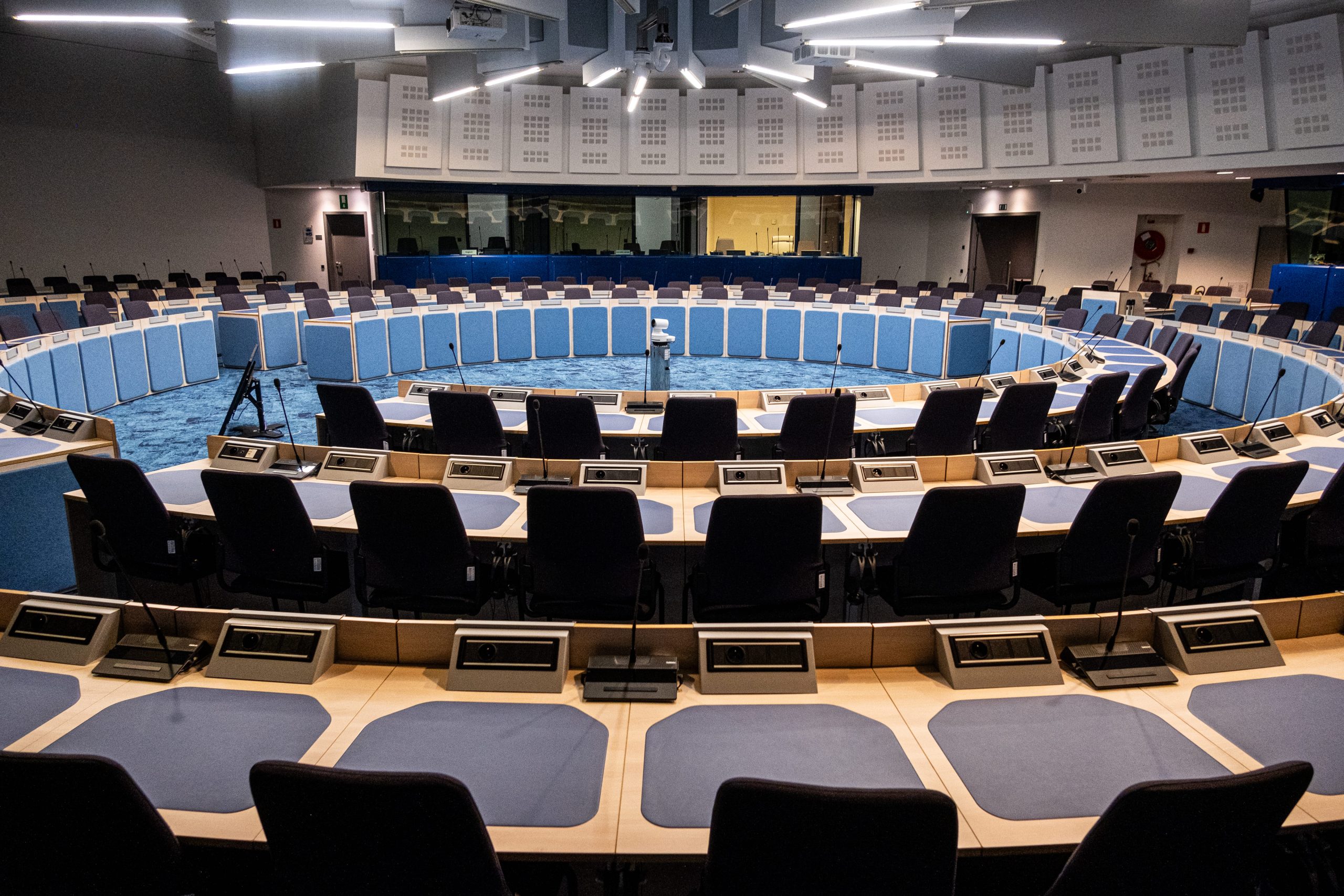
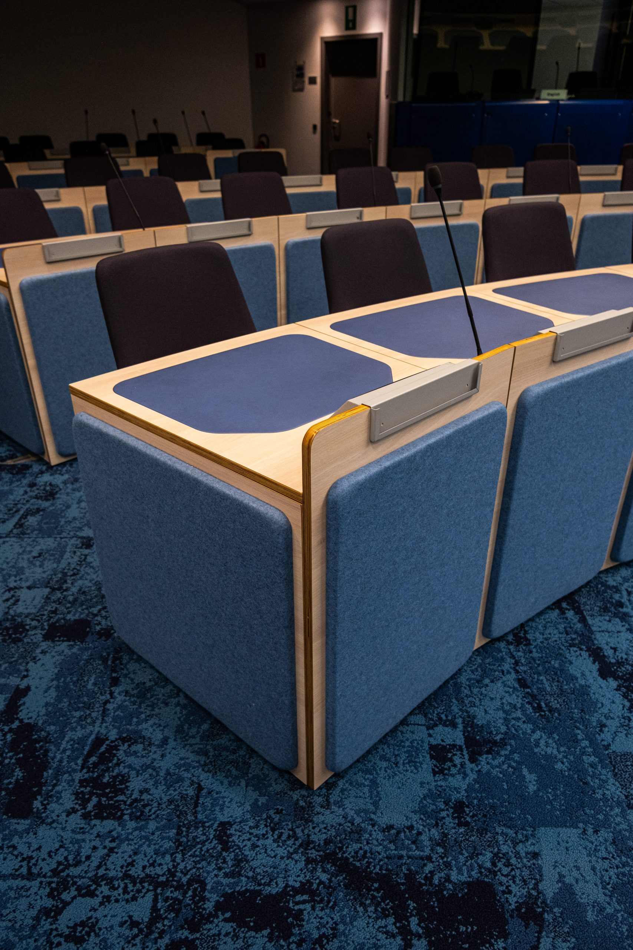
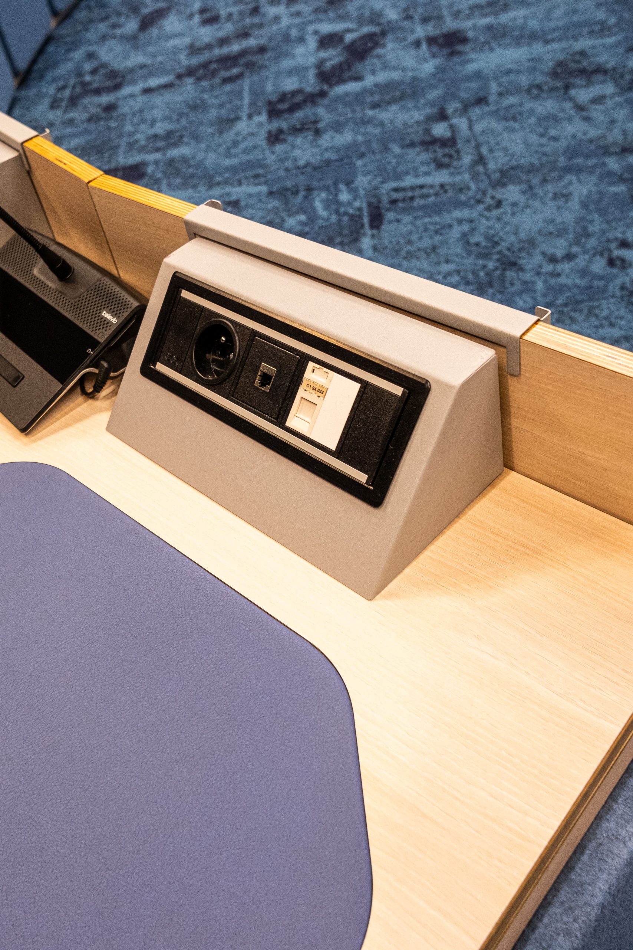
Gasperi Hall / 440 seat
Gasperi Hall / 440 seat
Our success at the Charlemagne building in Brussels showcases our ability to deliver bespoke solutions that meet every requirement, at any scale.
In 2024, our company undertook and successfully completed the construction of four modern auditoriums at the Charlemagne building of the European Commission, located at Rue de la Loi 170, Brussels.
This turnkey project combined ergonomics, durability, and aesthetics, designed to fully meet the needs of international conferences, high-level presentations, and executive meetings. The solutions implemented complied with the strictest requirements for functionality, safety, accessibility, and acoustic performance.
Jenkins & Mansholt Halls (Ground Floor)
Two identical auditoriums, each with a capacity of 120 seats, equipped with fixed conference-type seating with integrated writing tablets.
The seats feature a high-strength metal frame, upholstered with sound-absorbing materials and high-density foam, ensuring comfort even during extended use.
The layout was designed to optimize visibility and maintain consistent acoustic quality, with particular emphasis on ease of maintenance and cleaning, to support intensive daily use.
Durieux Hall (1st Floor)
A 173-seat auditorium designed in a curved configuration, which required the custom-made construction of each row of seats with unique dimensions.
The geometry of the room was addressed with precise 3D modeling to ensure perfect adaptation of the seating to the space.
Lighting and acoustic studies were carried out in collaboration with specialized consultants of the European Commission. The hall also incorporates provisions for people with disabilities, with specially designed seating areas for accessible entry and comfortable viewing.
Gasperi Hall (2nd Floor)
The largest of the four auditoriums, with a capacity of 440 seats, designed to host large-scale international meetings and events.
The equipment includes fully ergonomic conference-type seating, each with an individual writing tablet, acoustic upholstery, and integrated infrastructure for technological systems (microphone units, interpretation and translation systems, wired and wireless connections).
The project also included pre-wiring, integrated power and data supplies, and special provisions for the future upgrading of the hall with advanced AV technologies.
